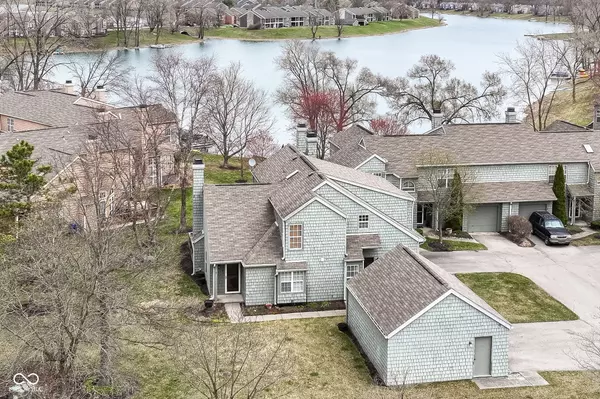$200,000
$205,000
2.4%For more information regarding the value of a property, please contact us for a free consultation.
7160 Harbour Indianapolis, IN 46240
2 Beds
2 Baths
978 SqFt
Key Details
Sold Price $200,000
Property Type Condo
Sub Type Condominium
Listing Status Sold
Purchase Type For Sale
Square Footage 978 sqft
Price per Sqft $204
Subdivision Harbour Club
MLS Listing ID 22029502
Sold Date 06/13/25
Bedrooms 2
Full Baths 1
Half Baths 1
HOA Fees $369/mo
HOA Y/N Yes
Year Built 1987
Tax Year 2024
Lot Size 6,969 Sqft
Acres 0.16
Property Sub-Type Condominium
Property Description
LOVE this condo and community! Harbour Club is a staple in the North Indianapolis Community. Perfect location! This low maintenance neighborhood has it all - Spring Fed Gorgeous Lake with shared dock, Private Beach, Pool, Clubhouse and Tennis. Wonderful two bedroom spacious home features primary on the main, beautiful laminate vinyl plank floors, floor to ceiling window for lots of natural light and fantastic views! Cute eat in kitchen space, LARGE living room with fireplace. The garage has lots of storage and quick close access! Flooring, Interior Paint and Shower updated in 2017. Garbage disposal - 2023. Siding on this unit is in line for replacement by the HOA.
Location
State IN
County Marion
Rooms
Main Level Bedrooms 2
Interior
Interior Features Vaulted Ceiling(s), Entrance Foyer, Paddle Fan, Hi-Speed Internet Availbl, Eat-in Kitchen, Windows Thermal
Heating Electric
Fireplaces Number 1
Fireplaces Type Great Room, Woodburning Fireplce
Equipment Smoke Alarm
Fireplace Y
Appliance Dishwasher, Dryer, Electric Water Heater, Disposal, Electric Oven, Range Hood, Refrigerator, Washer
Exterior
Exterior Feature Tennis Community
Garage Spaces 1.0
Utilities Available Cable Connected, Electricity Connected
View Y/N true
View Water
Building
Story One
Foundation Slab
Water Municipal/City
Architectural Style Cape Cod
Structure Type Cedar
New Construction false
Schools
Elementary Schools Clearwater Elementary School
Middle Schools Eastwood Middle School
High Schools North Central High School
School District Msd Washington Township
Others
HOA Fee Include Clubhouse,Entrance Common,Insurance,Lawncare,Maintenance Grounds,Maintenance Structure,Maintenance,Management,Tennis Court(s)
Ownership Mandatory Fee
Read Less
Want to know what your home might be worth? Contact us for a FREE valuation!

Our team is ready to help you sell your home for the highest possible price ASAP

© 2025 Listings courtesy of MIBOR as distributed by MLS GRID. All Rights Reserved.





