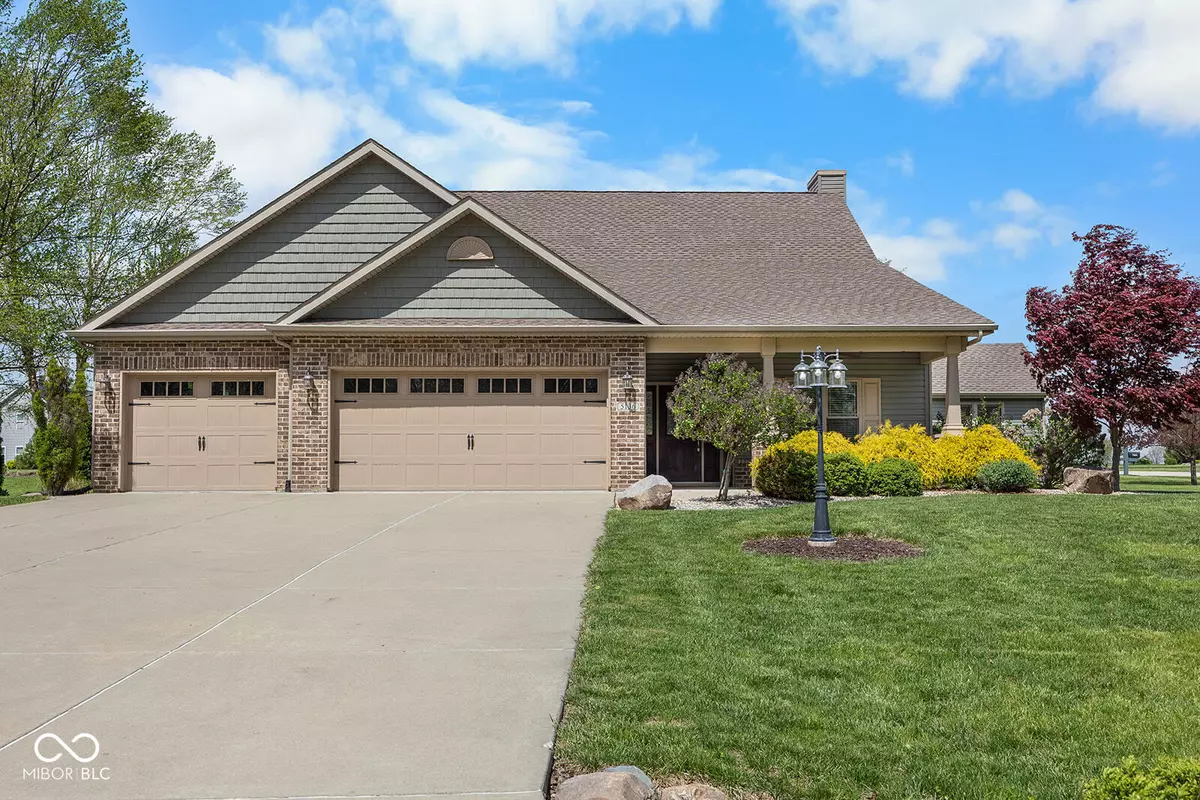GET MORE INFORMATION
$ 480,000
$ 490,000 2.0%
5136 Centerview DR Battle Ground, IN 47920
4 Beds
3 Baths
2,923 SqFt
UPDATED:
Key Details
Sold Price $480,000
Property Type Single Family Home
Sub Type Single Family Residence
Listing Status Sold
Purchase Type For Sale
Square Footage 2,923 sqft
Price per Sqft $164
Subdivision No Subdivision
MLS Listing ID 22036551
Sold Date 07/01/25
Bedrooms 4
Full Baths 2
Half Baths 1
HOA Y/N No
Year Built 2016
Tax Year 2024
Lot Size 0.400 Acres
Acres 0.4
Property Sub-Type Single Family Residence
Property Description
Location
State IN
County Tippecanoe
Rooms
Main Level Bedrooms 2
Interior
Interior Features Breakfast Bar, Cathedral Ceiling(s), Tray Ceiling(s), Entrance Foyer, Paddle Fan, Hardwood Floors, Eat-in Kitchen, Walk-in Closet(s)
Heating Forced Air, Natural Gas
Fireplaces Number 1
Fireplaces Type Insert, Gas Log, Living Room
Fireplace Y
Appliance Dishwasher, Dryer, Microwave, Gas Oven, Refrigerator, Washer, Water Heater, Water Softener Owned
Exterior
Garage Spaces 3.0
Building
Story Two
Foundation Slab
Water Municipal/City
Architectural Style TraditonalAmerican
Structure Type Vinyl With Brick
New Construction false
Schools
School District Tippecanoe School Corp






