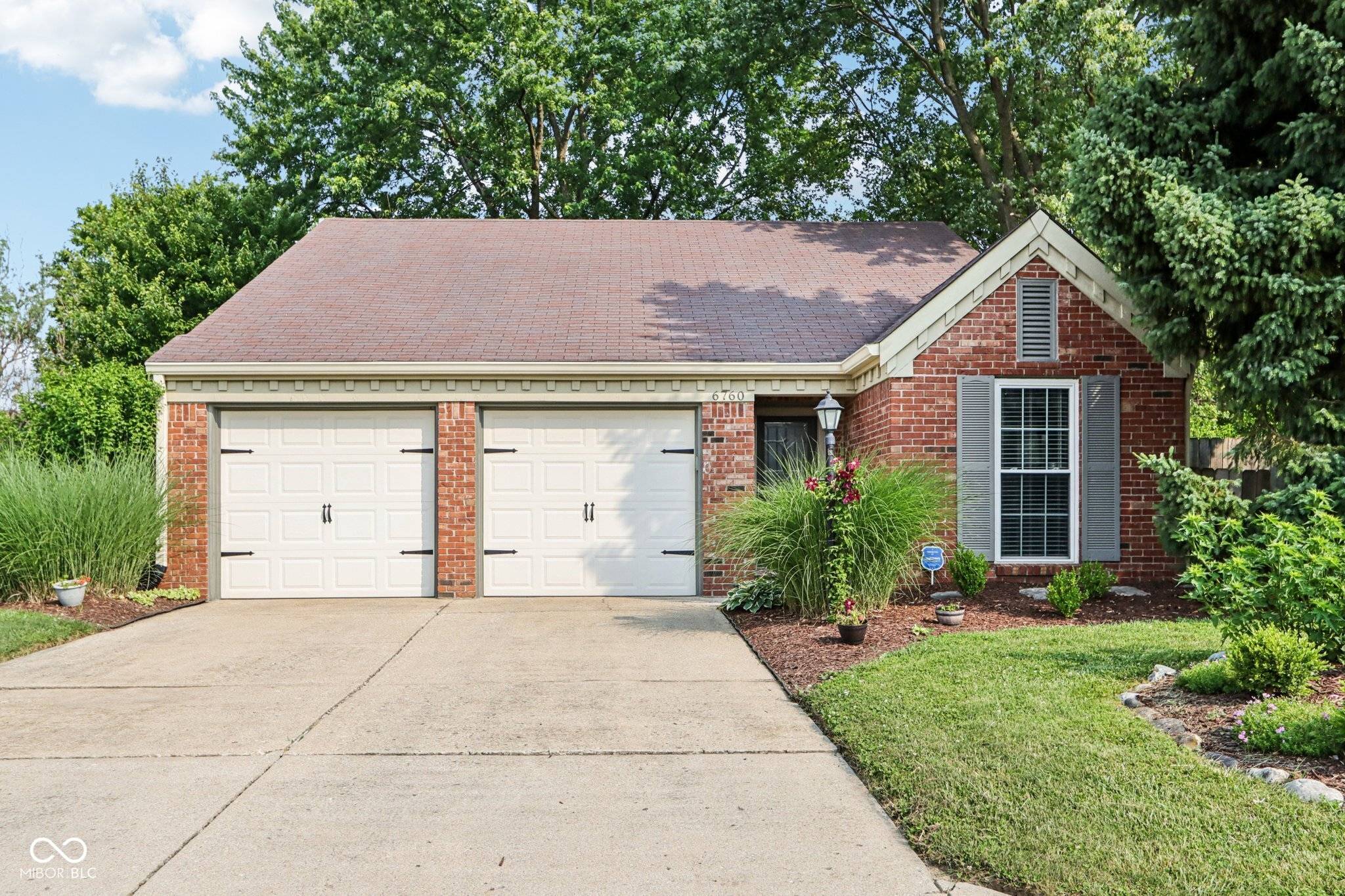6760 Navigate WAY Indianapolis, IN 46250
3 Beds
2 Baths
1,102 SqFt
OPEN HOUSE
Sat Jun 07, 1:00pm - 3:00pm
UPDATED:
Key Details
Property Type Single Family Home
Sub Type Single Family Residence
Listing Status Active
Purchase Type For Sale
Square Footage 1,102 sqft
Price per Sqft $249
Subdivision Charter Point
MLS Listing ID 22043145
Bedrooms 3
Full Baths 2
HOA Fees $250/ann
HOA Y/N Yes
Year Built 1987
Tax Year 2024
Lot Size 8,712 Sqft
Acres 0.2
Property Sub-Type Single Family Residence
Property Description
Location
State IN
County Marion
Rooms
Main Level Bedrooms 3
Interior
Interior Features Attic Pull Down Stairs, Cathedral Ceiling(s), Entrance Foyer, Paddle Fan, Eat-in Kitchen, Pantry, Windows Thermal, Wood Work Painted, Vaulted Ceiling(s)
Heating Forced Air, Heat Pump, Electric
Fireplaces Number 1
Fireplaces Type Great Room, Woodburning Fireplce, Masonry, Living Room
Equipment Smoke Alarm
Fireplace Y
Appliance Dishwasher, Dryer, Disposal, Microwave, Electric Oven, Refrigerator, Washer, Electric Water Heater
Exterior
Exterior Feature Outdoor Fire Pit
Garage Spaces 2.0
Utilities Available Cable Connected, Gas Nearby
View Y/N true
View Trees/Woods
Building
Story One
Foundation Slab
Water Municipal/City
Architectural Style Ranch
Structure Type Brick,Vinyl Siding
New Construction false
Schools
School District Msd Lawrence Township
Others
HOA Fee Include Association Home Owners,Maintenance,Snow Removal
Ownership Mandatory Fee
Virtual Tour https://www.zillow.com/view-imx/3fedb75d-071b-46d0-8a03-e10e6a77cde4?wl=true&setAttribution=mls&initialViewType=pano






