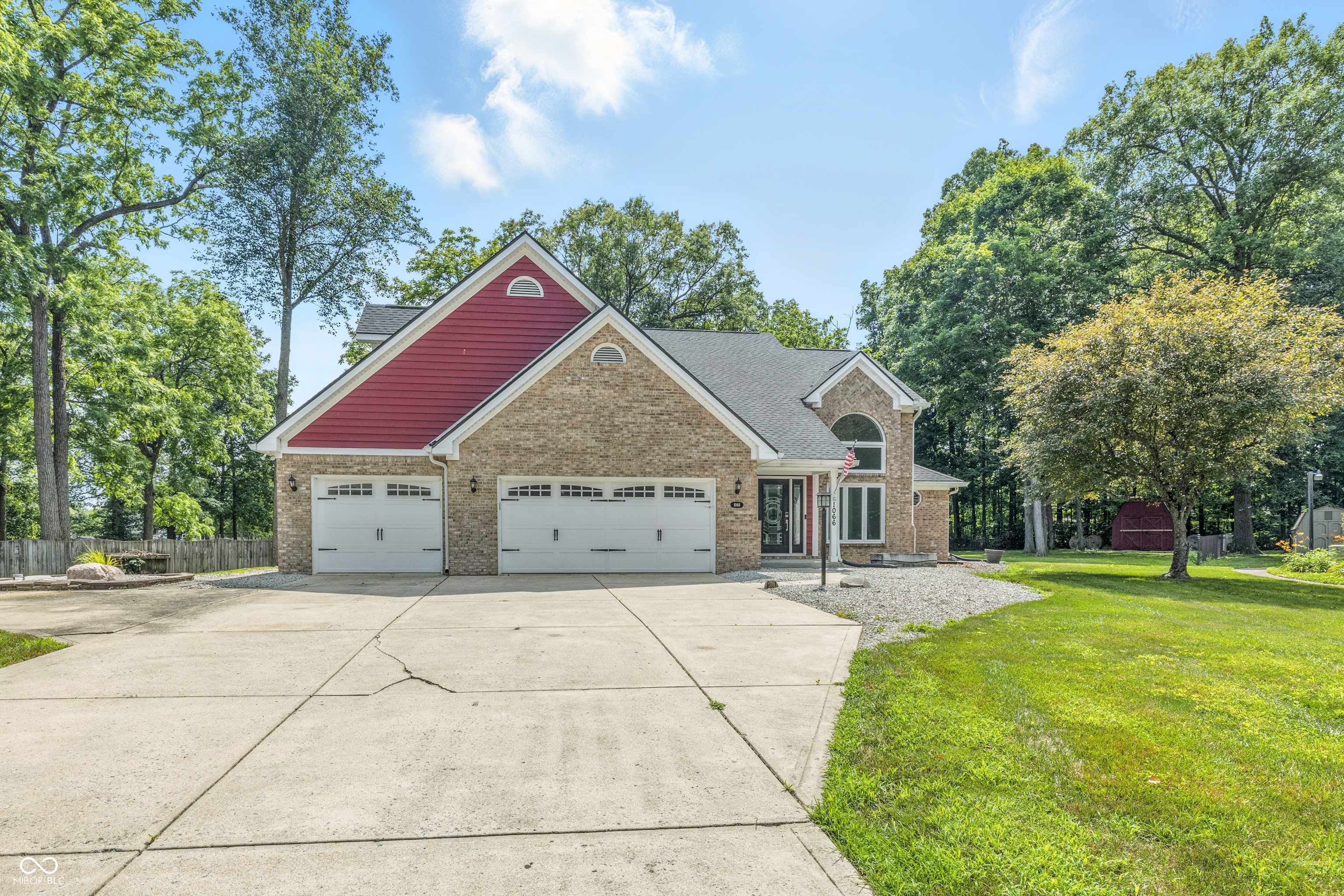1066 N Dogwood WAY Greenfield, IN 46140
4 Beds
3 Baths
4,386 SqFt
UPDATED:
Key Details
Property Type Single Family Home
Sub Type Single Family Residence
Listing Status Active
Purchase Type For Sale
Square Footage 4,386 sqft
Price per Sqft $155
Subdivision Sugar Creek Valley
MLS Listing ID 22048145
Bedrooms 4
Full Baths 2
Half Baths 1
HOA Fees $212/ann
HOA Y/N Yes
Year Built 1992
Tax Year 2024
Lot Size 0.770 Acres
Acres 0.77
Property Sub-Type Single Family Residence
Property Description
Location
State IN
County Hancock
Rooms
Basement Finished
Main Level Bedrooms 1
Kitchen Kitchen Updated
Interior
Interior Features Bath Sinks Double Main, Vaulted Ceiling(s), Center Island, Entrance Foyer, Paddle Fan, Hardwood Floors, Eat-in Kitchen, Programmable Thermostat, Skylight(s), Walk-in Closet(s), Windows Vinyl
Heating Forced Air, Natural Gas
Fireplaces Number 1
Fireplaces Type Gas Log, Living Room, Masonry, Outside, Other
Equipment Security Alarm Monitored, Sump Pump w/Backup
Fireplace Y
Appliance Gas Cooktop, Dishwasher, Down Draft, Disposal, Gas Water Heater, Oven, Double Oven, Refrigerator, Water Heater, Water Softener Owned
Exterior
Exterior Feature Barn Mini, Barn Storage, Gas Grill, Gutter Guards, Lighting, Outdoor Fire Pit, Smart Light(s), Smart Lock(s), Storage Shed
Garage Spaces 3.0
Utilities Available Cable Available, Electricity Connected, Septic System, Well
View Y/N false
Building
Story Multi/Split
Foundation Concrete Perimeter
Water Private Well
Architectural Style Multi-Level
Structure Type Brick,Cedar,Cement Siding
New Construction false
Schools
Elementary Schools Mt Comfort Elementary School
Middle Schools Mt Vernon Middle School
High Schools Mt Vernon High School
School District Mt Vernon Community School Corp
Others
HOA Fee Include Maintenance
Ownership Mandatory Fee






