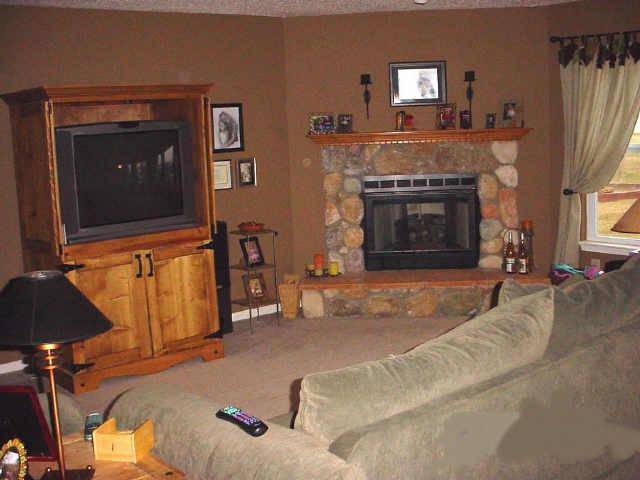$155,500
$159,900
2.8%For more information regarding the value of a property, please contact us for a free consultation.
6521 Front Point DR Indianapolis, IN 46237
4 Beds
3 Baths
2,852 SqFt
Key Details
Sold Price $155,500
Property Type Single Family Home
Sub Type Single Family Residence
Listing Status Sold
Purchase Type For Sale
Square Footage 2,852 sqft
Price per Sqft $54
Subdivision Woodland Trace
MLS Listing ID 2513905
Sold Date 03/29/05
Bedrooms 4
Full Baths 2
Half Baths 1
HOA Fees $21/ann
HOA Y/N Yes
Year Built 2003
Tax Year 2004
Lot Size 10,018 Sqft
Acres 0.23
Property Sub-Type Single Family Residence
Property Description
You must experience this magnificent property! Inside the traditional exterior is an open contemp floor plan w/a natural 'flow' throughout the main living area! Impressive use of Sq Ft! Generous window areas make this b ig bold home light bright & inviting while providing exceptional views! Hiking trails abound in 9 ac nature preserve across the st! Kick back & drop a line in pond at rear of lot! Community pool & parks! See photos for A dd info! Bonus rm is mud/storage rm!
Location
State IN
County Marion
Interior
Interior Features Attic Access, Screens Complete, Windows Thermal, Walk-in Closet(s), Wood Work Painted, Windows Vinyl, Hi-Speed Internet Availbl, Pantry, Surround Sound Wiring
Heating Forced Air, Gas
Cooling Central Electric
Fireplaces Number 1
Fireplaces Type Family Room, Gas Log
Equipment Smoke Alarm
Fireplace Y
Appliance Dishwasher, Disposal, MicroHood, Electric Oven, Gas Water Heater, Water Purifier, Water Softener Owned
Exterior
Garage Spaces 2.0
Utilities Available Cable Connected, Gas
Building
Story Two
Foundation Slab
Water Municipal/City
Architectural Style Two Story
Structure Type Vinyl Siding,Wood
New Construction false
Others
HOA Fee Include Association Home Owners,Insurance
Ownership Mandatory Fee
Acceptable Financing Conventional, FHA
Listing Terms Conventional, FHA
Read Less
Want to know what your home might be worth? Contact us for a FREE valuation!

Our team is ready to help you sell your home for the highest possible price ASAP

© 2025 Listings courtesy of MIBOR as distributed by MLS GRID. All Rights Reserved.





