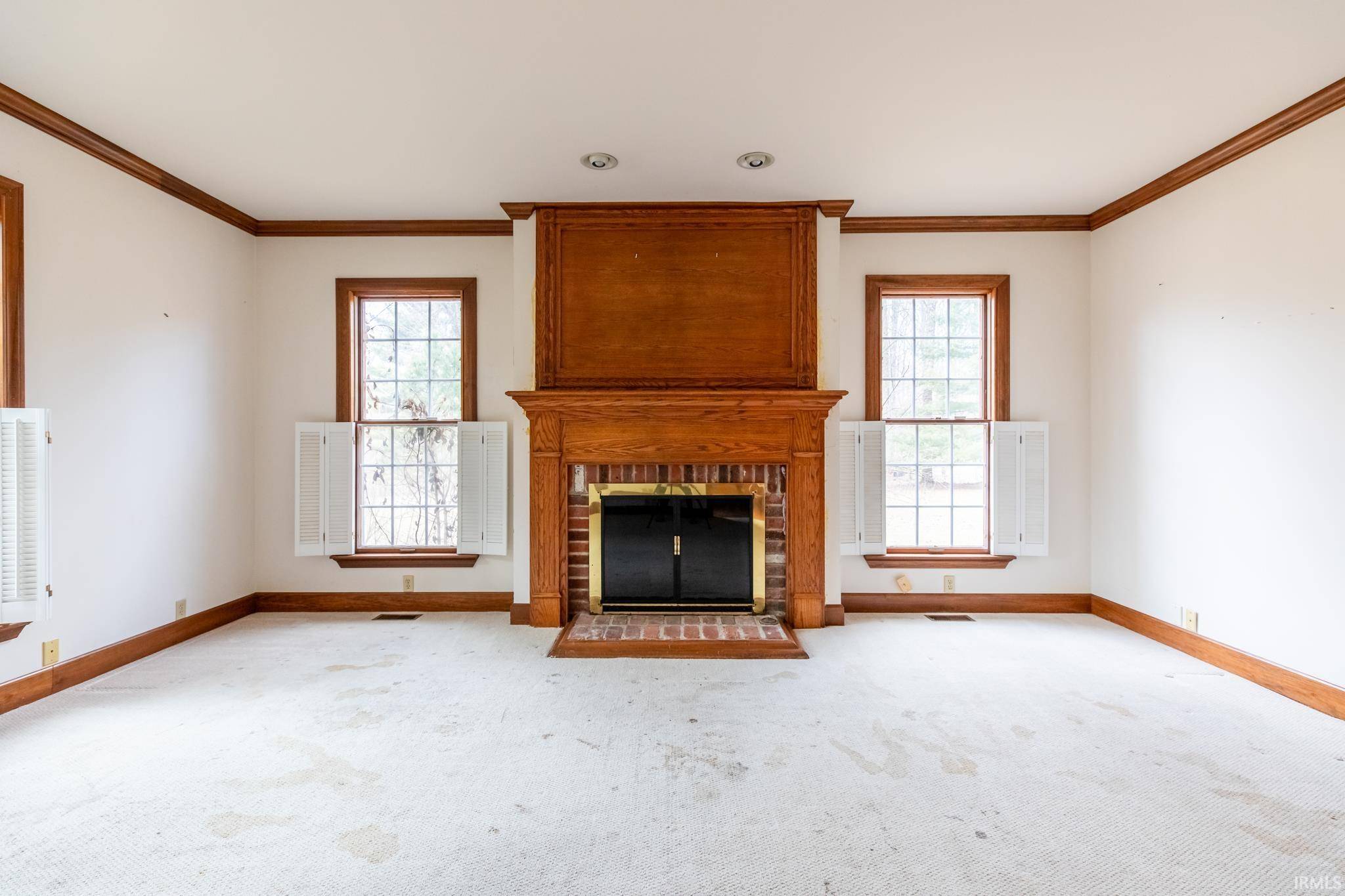$410,000
$399,900
2.5%For more information regarding the value of a property, please contact us for a free consultation.
4444 W Tanglewood Road Bloomington, IN 47404-9563
3 Beds
3 Baths
3,859 SqFt
Key Details
Sold Price $410,000
Property Type Single Family Home
Sub Type Site-Built Home
Listing Status Sold
Purchase Type For Sale
Square Footage 3,859 sqft
Subdivision Ethans Glen
MLS Listing ID 202506591
Sold Date 04/11/25
Style One and Half Story
Bedrooms 3
Full Baths 2
Half Baths 1
Abv Grd Liv Area 3,859
Total Fin. Sqft 3859
Year Built 1986
Annual Tax Amount $3,573
Tax Year 2024
Lot Size 1.480 Acres
Property Sub-Type Site-Built Home
Property Description
A beautiful setting is found for this almost 4,000 sqft 1.5 story on a 1.5ac lot in Ethans Glen! This mostly all brick 3bd, 2.5ba, 2 car features a main level primary suite, a nicely updated kitchen/family room area with a brick fireplace , formal dining and living room areas, and a large laundry. This property is a great chance to build some equity in one of Ellettsville's premier neighborhoods!
Location
State IN
County Monroe County
Area Monroe County
Direction St Rd 46 West, North on Union Valley, Right on Tanglewood, property will be on the Left.
Rooms
Family Room 20 x 13
Basement Crawl
Dining Room 13 x 12
Kitchen Main, 13 x 15
Interior
Heating Gas
Cooling Central Air
Flooring Hardwood Floors, Carpet, Brick, Ceramic Tile
Fireplaces Number 2
Fireplaces Type Kitchen, Living/Great Rm, Two
Appliance Dishwasher, Microwave, Refrigerator, Washer, Cooktop-Gas, Dryer-Electric, Oven-Built-In, Oven-Double
Laundry Main
Exterior
Parking Features Attached
Garage Spaces 2.0
Amenities Available Built-In Bookcase, Chair Rail, Crown Molding, Dryer Hook Up Electric, Eat-In Kitchen, Foyer Entry, Patio Open, Twin Sink Vanity, Utility Sink, Stand Up Shower, Tub and Separate Shower, Main Level Bedroom Suite, Main Floor Laundry, Washer Hook-Up
Building
Lot Description 0-2.9999, Wooded
Story 1.5
Foundation Crawl
Sewer Public
Water Public
Structure Type Brick,Vinyl
New Construction No
Schools
Elementary Schools Edgewood
Middle Schools Edgewood
High Schools Edgewood
School District Richland-Bean Blossom Community Schools
Others
Financing Cash,Conventional,FHA,VA
Read Less
Want to know what your home might be worth? Contact us for a FREE valuation!

Our team is ready to help you sell your home for the highest possible price ASAP

IDX information provided by the Indiana Regional MLS
Bought with Theresa Sicinski • RE/MAX Acclaimed Properties





