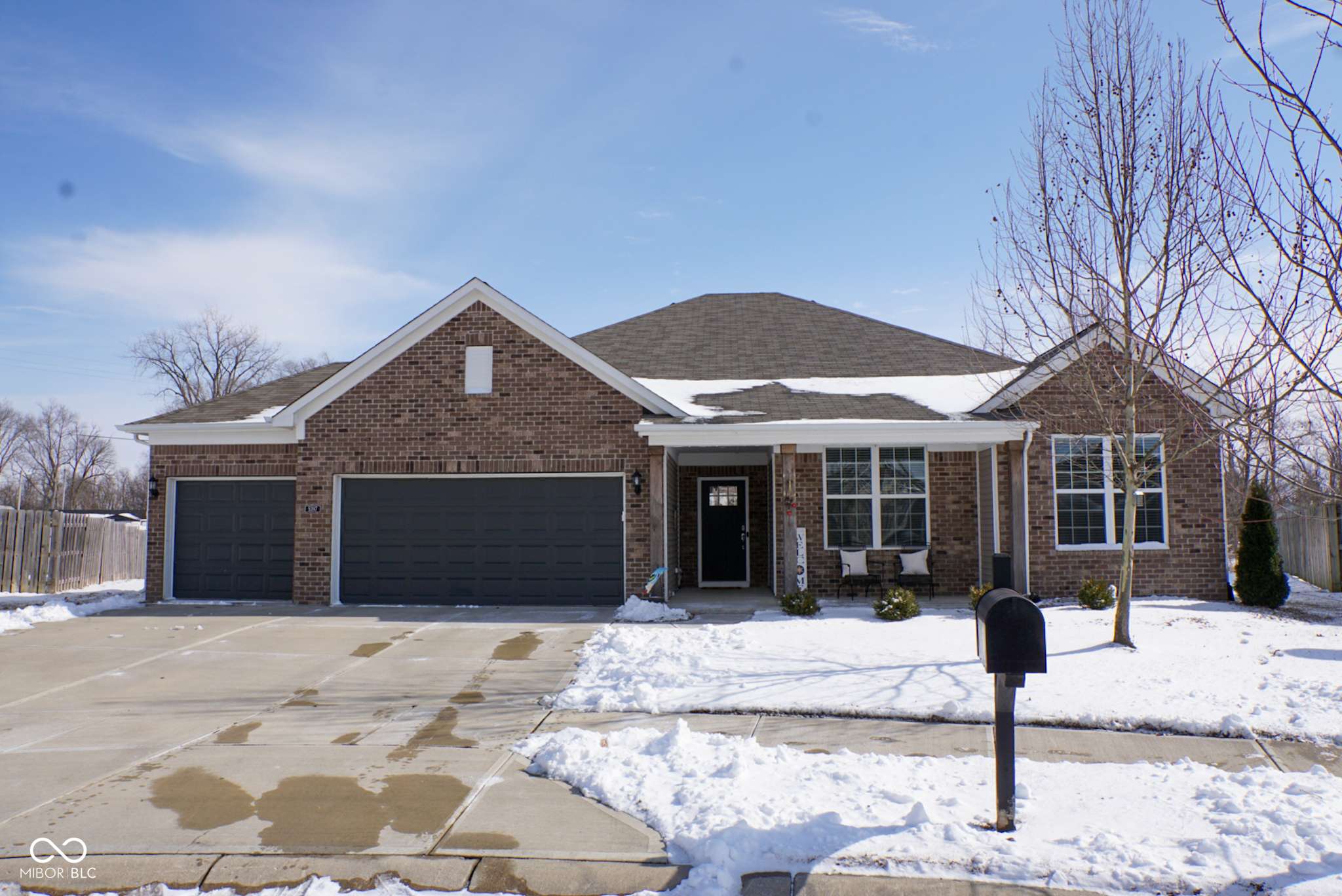$400,000
$399,500
0.1%For more information regarding the value of a property, please contact us for a free consultation.
5397 John Quincy Adams CT Plainfield, IN 46168
3 Beds
3 Baths
2,468 SqFt
Key Details
Sold Price $400,000
Property Type Single Family Home
Sub Type Single Family Residence
Listing Status Sold
Purchase Type For Sale
Square Footage 2,468 sqft
Price per Sqft $162
Subdivision Trailside
MLS Listing ID 22022498
Sold Date 04/28/25
Bedrooms 3
Full Baths 2
Half Baths 1
HOA Fees $54/qua
HOA Y/N Yes
Year Built 2017
Tax Year 2023
Lot Size 0.280 Acres
Acres 0.28
Property Sub-Type Single Family Residence
Property Description
Stunning Move-In Ready Ranch in Plainfield! Step inside this beautifully designed ranch home and prepare to fall in love! From the moment you walk in, you will be captivated by the thoughtful details and meticulous craftsmanship throughout. The spacious gourmet kitchen is a chef's dream, featuring an expansive prep area, central island, breakfast bar, granite countertops, pantry, tiled backsplash, and even a built-in computer workstation-perfect for meal planning or remote work. The open-concept layout flows seamlessly into the sunroom, complete with custom French doors for added privacy, leading to your professionally landscaped backyard oasis. Step outside to the custom-built patio with a built-in gas firepit, ideal for cozy nights under the stars. The primary suite is a true retreat, boasting a spa-like bathroom with double vanities, a beautifully tiled walk-in shower, and an enormous walk-in closet. This home has surprises around every corner! The second bedroom features custom-built, full-size bunk beds your kids will adore. The dedicated office/flex room, with its built-in cabinets and French doors, offers the perfect space for work or play. Even the garage is unique, with extra storage space transformed into a jungle gym and climbing wall-staying with the home! Located in a highly desirable neighborhood, you'll have easy access to the Vandalia Trail system, connecting you to the Aquatics Center and Plainfield's new event center, Hendricks Live-both just 1.5 miles away. This home is immaculate, loaded with custom upgrades, and move-in ready! Don't miss out-schedule your showing today before it's gone! HOA is due quarterly $163.00.
Location
State IN
County Hendricks
Rooms
Main Level Bedrooms 3
Interior
Interior Features Center Island, Pantry, Walk-in Closet(s)
Heating Natural Gas
Fireplaces Number 1
Fireplaces Type Gas Log
Equipment Not Applicable
Fireplace Y
Appliance Electric Cooktop, Dishwasher, Refrigerator
Exterior
Garage Spaces 3.0
View Y/N false
Building
Story One
Foundation Slab
Water Municipal/City
Architectural Style Ranch
Structure Type Vinyl With Brick
New Construction false
Schools
Middle Schools Plainfield Community Middle School
High Schools Plainfield High School
School District Plainfield Community School Corp
Others
HOA Fee Include Entrance Common,Insurance,Maintenance
Ownership Mandatory Fee
Read Less
Want to know what your home might be worth? Contact us for a FREE valuation!

Our team is ready to help you sell your home for the highest possible price ASAP

© 2025 Listings courtesy of MIBOR as distributed by MLS GRID. All Rights Reserved.





