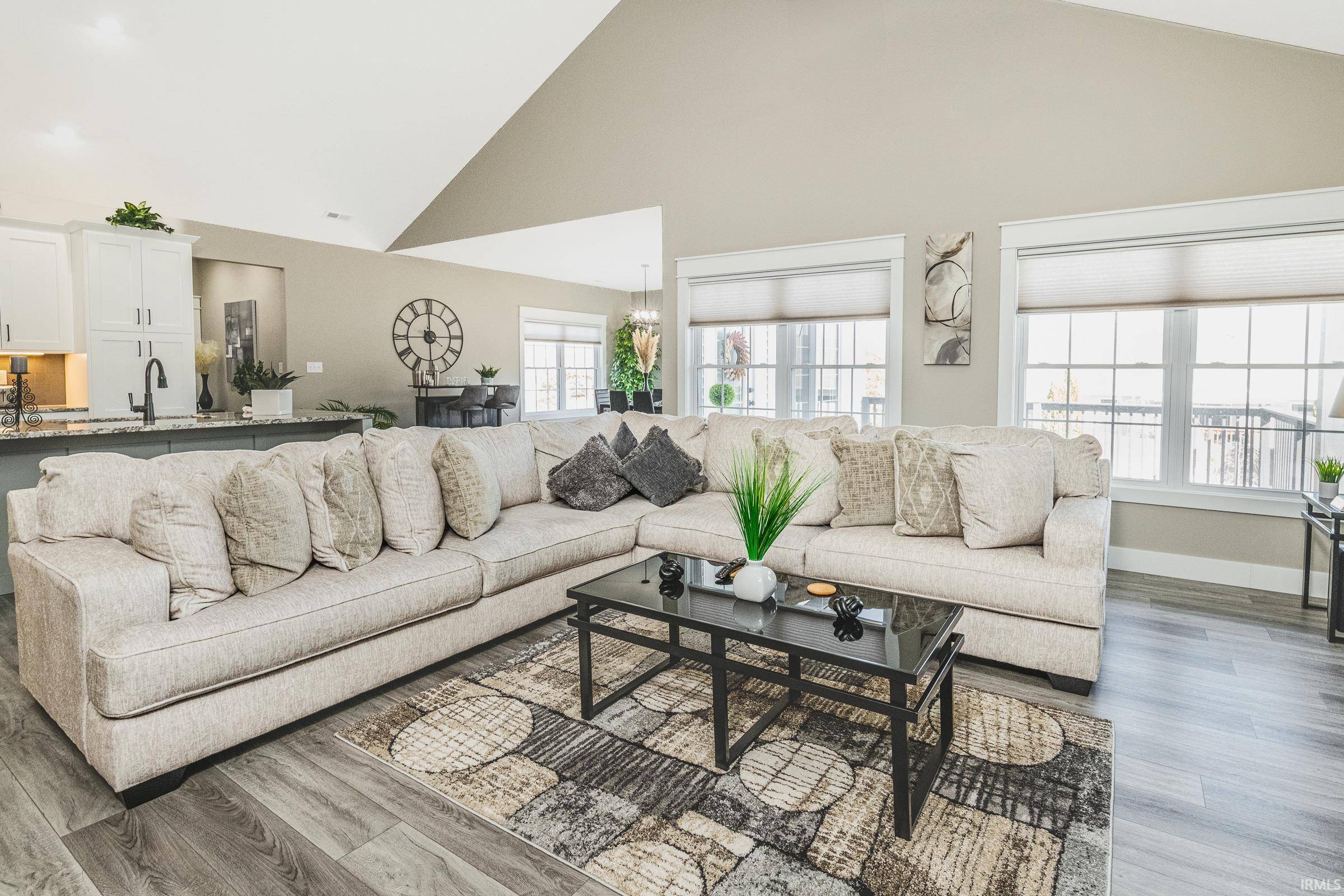$458,000
$464,000
1.3%For more information regarding the value of a property, please contact us for a free consultation.
4212 W Geranium Lane Bloomington, IN 47404
3 Beds
3 Baths
1,888 SqFt
Key Details
Sold Price $458,000
Property Type Single Family Home
Sub Type Site-Built Home
Listing Status Sold
Purchase Type For Sale
Square Footage 1,888 sqft
Subdivision Glen Meadows
MLS Listing ID 202508873
Sold Date 06/13/25
Style One Story
Bedrooms 3
Full Baths 2
Half Baths 1
Abv Grd Liv Area 1,888
Total Fin. Sqft 1888
Year Built 2022
Annual Tax Amount $3,312
Lot Size 10,454 Sqft
Property Sub-Type Site-Built Home
Property Description
This pristine upscale ranch is like new and offers quality construction, open design and beautiful hard surface flooring throughout. Spacious open great room with vaulted ceiling and expansive windows for abundant natural light. Gourmet kitchen features stainless appliances, custom cabinetry, upgraded granite countertops, under-cabinet lighting, tile backsplash and built-in pantry. The dining area is open to the kitchen and has tons of natural light. Full-view doors lead to a deck with a great out-door living area and covered porch. The Bedroom layout is a split plan with a large primary suite at the back of the home. It offers a custom-tiled shower with glass enclosure, double vanity over elongated vanity as well as a linen closet. There is a spacious walk-in closet as well. This home has a second suite at the other end of the house, which is great for In-laws or teenage kids. One more bedroom or home office as well at the front of the home. Not to forget the additional 1/2 bath for guest. This home is a must see!
Location
State IN
County Monroe County
Area Monroe County
Direction Hwy 46 to Smith Pike, South on Smith Pike to Coffey Ln. Approx. .25 miles turn left on Mocha Dr., then right on Geramium Ln and the home is on your right.
Rooms
Basement Slab
Dining Room 16 x 13
Kitchen Main, 19 x 13
Interior
Heating Gas, Forced Air
Cooling Central Air
Flooring Vinyl
Fireplaces Number 1
Fireplaces Type Family Rm
Appliance Dishwasher, Microwave, Refrigerator, Washer, Window Treatments, Dryer-Electric, Ice Maker, Range-Gas, Water Heater Gas, Window Treatment-Blinds
Laundry Main, 6 x 10
Exterior
Exterior Feature Sidewalks
Parking Features Attached
Garage Spaces 2.0
Amenities Available 1st Bdrm En Suite, Cable Available, Ceiling-Tray, Ceiling Fan(s), Ceilings-Vaulted, Closet(s) Walk-in, Countertops-Solid Surf, Countertops-Stone, Deck Open, Detector-Smoke, Disposal, Garage Door Opener, Kitchen Island, Landscaped, Open Floor Plan, Porch Covered, Porch Open, Split Br Floor Plan, Twin Sink Vanity, Stand Up Shower, Main Level Bedroom Suite, Main Floor Laundry, Custom Cabinetry, Jack & Jill Bath
Roof Type Dimensional Shingles
Building
Lot Description Level
Story 1
Foundation Slab
Sewer Public
Water Public
Architectural Style Ranch
Structure Type Vinyl,Limestone
New Construction No
Schools
Elementary Schools Edgewood
Middle Schools Edgewood
High Schools Edgewood
School District Richland-Bean Blossom Community Schools
Others
Financing Cash,Conventional,FHA,VA
Read Less
Want to know what your home might be worth? Contact us for a FREE valuation!

Our team is ready to help you sell your home for the highest possible price ASAP

IDX information provided by the Indiana Regional MLS
Bought with Lorraine Fowler • RE/MAX Acclaimed Properties





