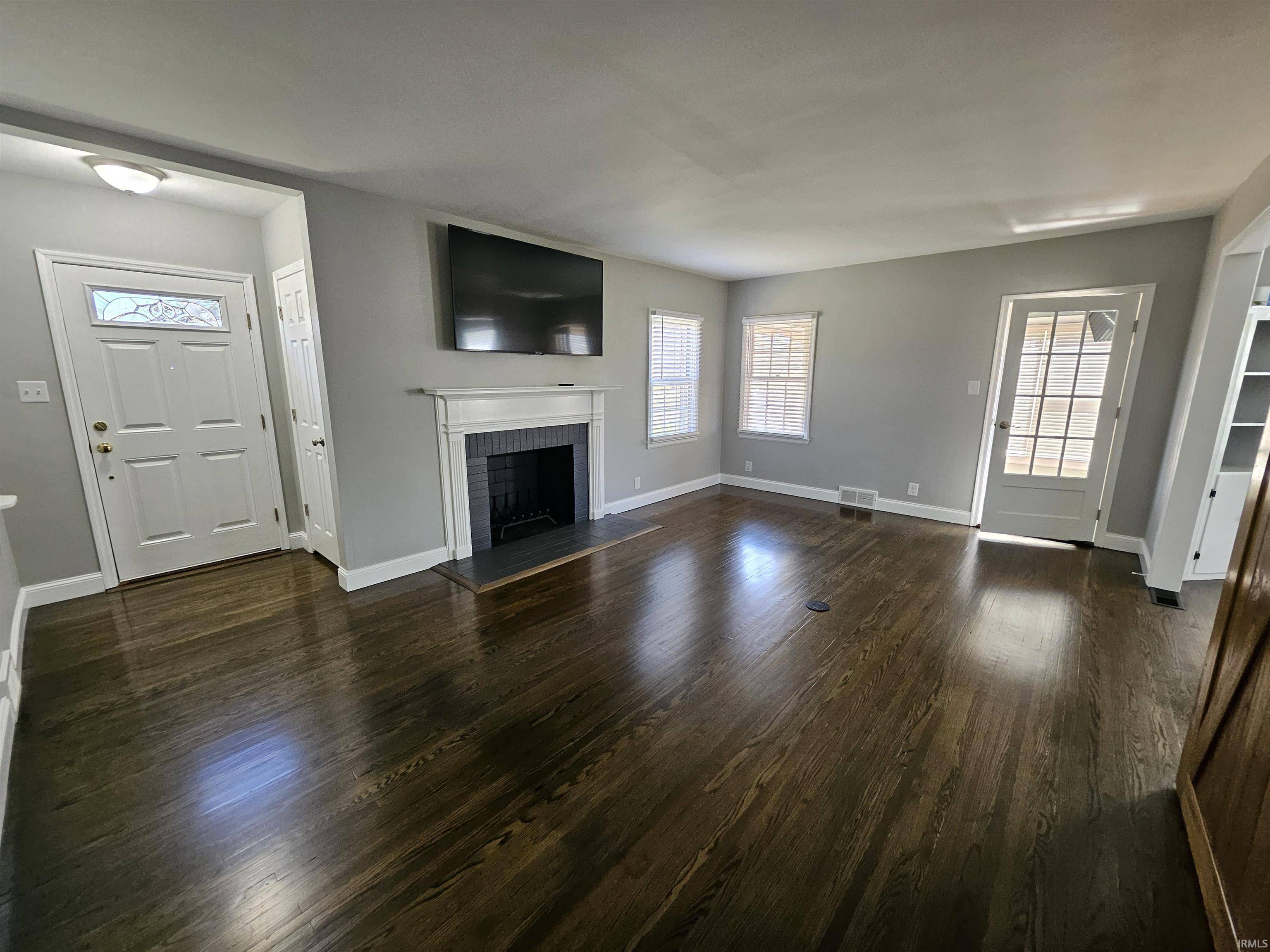$340,000
$349,900
2.8%For more information regarding the value of a property, please contact us for a free consultation.
419 Runnymeade Avenue Evansville, IN 47714
3 Beds
3 Baths
3,278 SqFt
Key Details
Sold Price $340,000
Property Type Single Family Home
Sub Type Site-Built Home
Listing Status Sold
Purchase Type For Sale
Square Footage 3,278 sqft
MLS Listing ID 202508637
Sold Date 06/13/25
Style One and Half Story
Bedrooms 3
Full Baths 2
Half Baths 1
Abv Grd Liv Area 2,703
Total Fin. Sqft 3278
Year Built 1941
Annual Tax Amount $2,771
Tax Year 2025
Lot Size 10,018 Sqft
Property Sub-Type Site-Built Home
Property Description
Totally renovated and located on the boulevard on Runnymeade, this all brick home has so much to offer. The charm and character you would expect from a home built in the early 1940's with all of today's comforts. From the beautiful hardwood floors, to the fabulously renovated kitchen and baths, this home is in immaculate move in condition. The family room is large with a fireplace and opens to a large dining area, just off the amazing kitchen complete with granite tops, back splashes, and stainless appliances. A cozy sunroom is located off the family room and brings in the sunshine. The first floor master bedroom is also off the family room and features a fantastic on suite bathroom and closet. There are two large bedrooms on the second level and another fantastic bathroom. The lower level has a large 25'x23' game room finished with built in storage and walks up to the back patio. There is a large work room with work bench and large utility sink. The laundry room is on the main level just off the kitchen and has a half bath. Just outside the kitchen door is a large covered deck overlooking the fully fenced yard. There is a dog door in the basement door that opens to a dog run. The garage is large with a work bench and included the refrigerator. In addition to all the appliances, the seller is including the mounted tv's. One block from the UE and Memorial High School campuses and close to restaurants and shopping.
Location
State IN
County Vanderburgh County
Area Vanderburgh County
Direction Lincoln Avenue headed West turn right onto Runnymeade, property on the left
Rooms
Basement Full Basement, Walk-Out Basement, Unfinished
Dining Room 12 x 14
Kitchen Main, 19 x 8
Interior
Heating Gas, Forced Air
Cooling Central Air
Flooring Hardwood Floors, Tile
Fireplaces Number 1
Fireplaces Type Wood Burning, One
Appliance Dishwasher, Microwave, Refrigerator, Washer, Dryer-Electric, Range-Electric
Laundry Main, 8 x 6
Exterior
Parking Features Detached
Garage Spaces 2.0
Amenities Available 1st Bdrm En Suite, Attic Storage, Breakfast Bar, Built-in Desk, Ceiling Fan(s), Closet(s) Walk-in, Countertops-Stone, Deck Covered, Disposal, Dryer Hook Up Electric, Eat-In Kitchen, Garage Door Opener, Jet Tub, Range/Oven Hook Up Elec, Twin Sink Vanity, Utility Sink, Stand Up Shower, Tub and Separate Shower, Workshop, Main Level Bedroom Suite, Main Floor Laundry, Sump Pump, Washer Hook-Up, Other-See Remarks, Garage Utilities
Roof Type Shingle
Building
Lot Description Level
Story 1.5
Foundation Full Basement, Walk-Out Basement, Unfinished
Sewer City
Water City
Structure Type Brick
New Construction No
Schools
Elementary Schools Harper
Middle Schools Washington
High Schools Bosse
School District Evansville-Vanderburgh School Corp.
Read Less
Want to know what your home might be worth? Contact us for a FREE valuation!

Our team is ready to help you sell your home for the highest possible price ASAP

IDX information provided by the Indiana Regional MLS
Bought with Doreen Hallenberger • RE/MAX REVOLUTION





