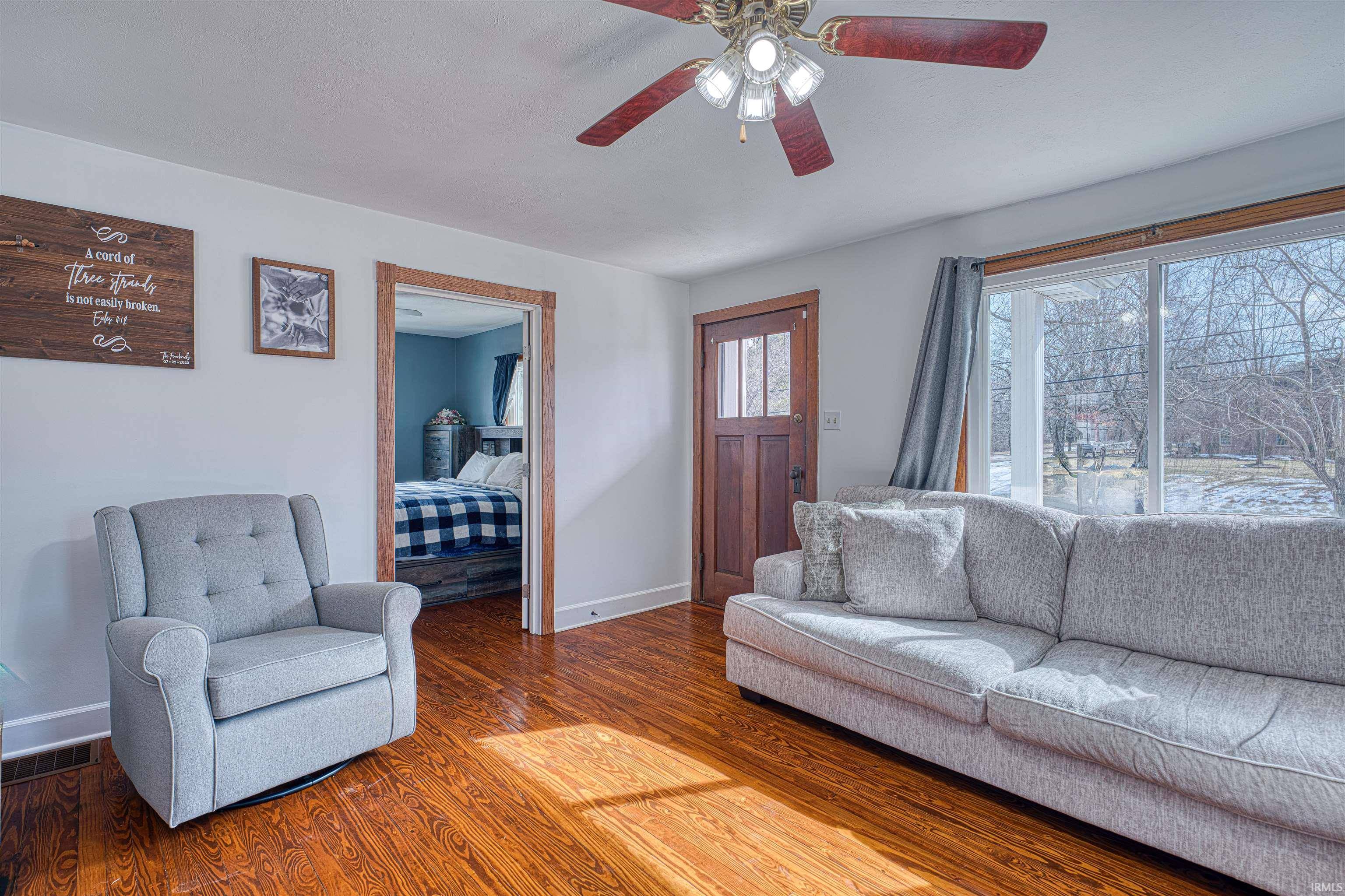$245,000
$271,900
9.9%For more information regarding the value of a property, please contact us for a free consultation.
1277 State Route 261 Boonville, IN 47601
2 Beds
1 Bath
1,125 SqFt
Key Details
Sold Price $245,000
Property Type Single Family Home
Sub Type Site-Built Home
Listing Status Sold
Purchase Type For Sale
Square Footage 1,125 sqft
MLS Listing ID 202505783
Sold Date 06/23/25
Style One and Half Story
Bedrooms 2
Full Baths 1
Abv Grd Liv Area 1,125
Total Fin. Sqft 1125
Year Built 1946
Annual Tax Amount $975
Tax Year 2024
Lot Size 1.790 Acres
Property Sub-Type Site-Built Home
Property Description
This lovely one and half story home, situated on 1.79 acres between Newburgh and Boonville, provides the feeling of country living with the convenience of being just minutes from local amenities. Step inside to discover a welcoming living room featuring hardwood flooring and natural lighting - with new Champion energy-efficient windows installed throughout. Continue into the cozy eat-in kitchen offering newer LG appliances, plenty of cabinet space, and a partially vaulted ceiling with recessed lighting. The spacious bedrooms have a charming appeal with an updated adjoining full bathroom. Upstairs you will find a generous bonus room which has endless possibilities for use depending on your needs. The full basement provides a large laundry area with a newer washer and dryer, as well as plenty of additional storage space. Outside you will find a pleasant rear deck with an attached pergola and a new chain link fence, creating the ideal space for entertaining and enjoying the view of the property. The two car detached garage and large 30 x 30 pole barn (with concrete floors and 200 amp electric service) provide ample space for vehicles, equipment, and tools to enjoy country living to the fullest!
Location
State IN
County Warrick County
Area Warrick County
Direction FROM NEWBURGH, NORTH ON SR 261 PAST JENNER ROAD. HOME IS ON THE LEFT.
Rooms
Basement Full Basement
Kitchen Main, 16 x 16
Interior
Heating Gas
Cooling Central Air
Flooring Hardwood Floors
Appliance Dishwasher, Microwave, Refrigerator, Washer, Dryer-Electric, Oven-Electric, Sump Pump, Water Softener-Owned
Laundry Basement
Exterior
Parking Features Detached
Garage Spaces 2.0
Fence Chain Link
Amenities Available Ceiling Fan(s), Deck Open, Disposal, Dryer Hook Up Electric, Eat-In Kitchen, Home Warranty Included, Tub/Shower Combination, Washer Hook-Up, Jack & Jill Bath
Building
Lot Description Level
Story 1.5
Foundation Full Basement
Sewer Septic
Water Public
Structure Type Vinyl
New Construction No
Schools
Elementary Schools Castle
Middle Schools Castle North
High Schools Castle
School District Warrick County School Corp.
Others
Financing Cash,Conventional,FHA,USDA,VA
Read Less
Want to know what your home might be worth? Contact us for a FREE valuation!

Our team is ready to help you sell your home for the highest possible price ASAP

IDX information provided by the Indiana Regional MLS
Bought with Hailey Maddox • ERA FIRST ADVANTAGE REALTY, INC





