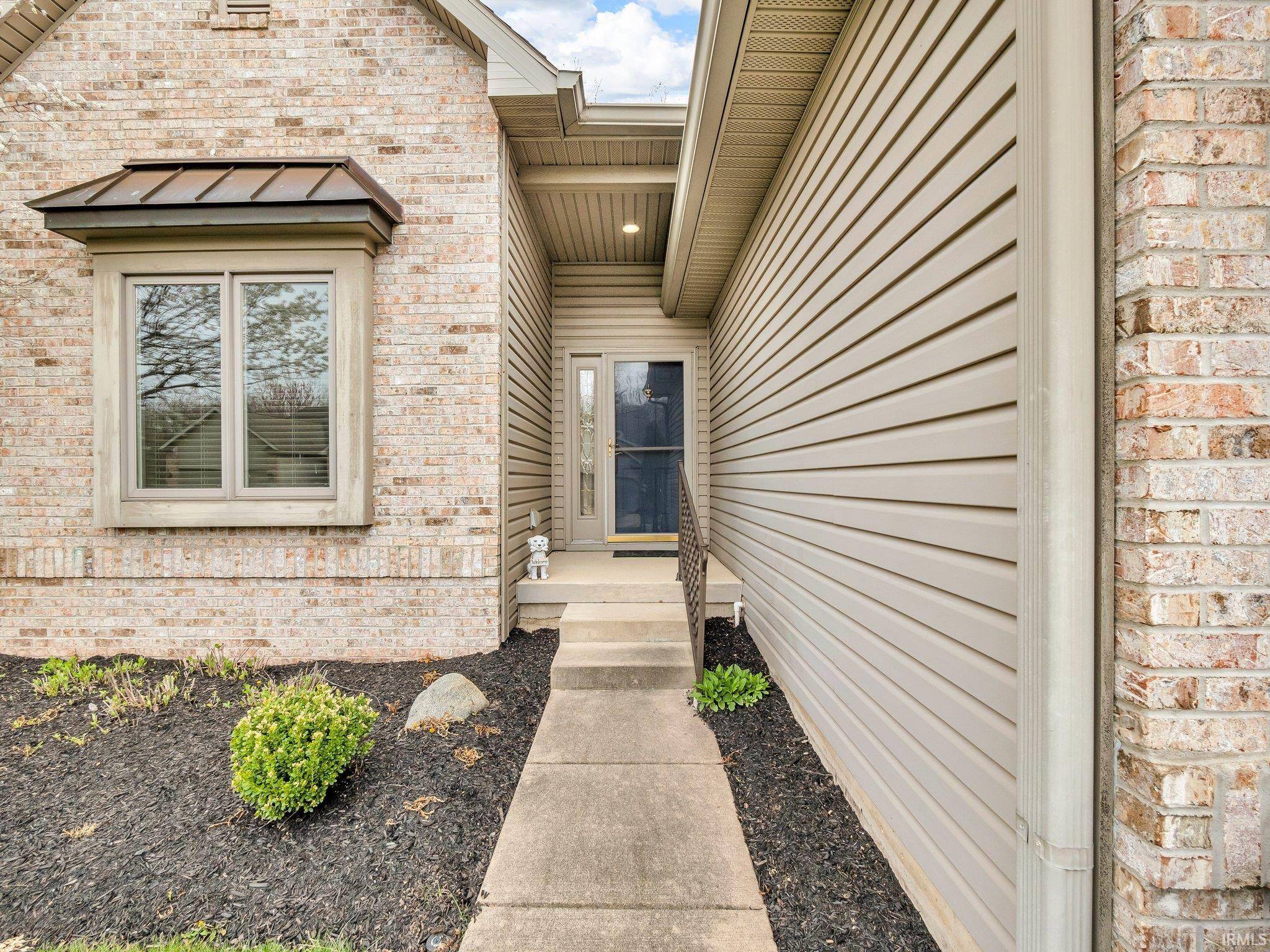$319,900
$319,900
For more information regarding the value of a property, please contact us for a free consultation.
1745 Mill Pond Lane Lafayette, IN 47905
2 Beds
2 Baths
1,918 SqFt
Key Details
Sold Price $319,900
Property Type Condo
Sub Type Condo/Villa
Listing Status Sold
Purchase Type For Sale
Square Footage 1,918 sqft
Subdivision Saw Mill Run
MLS Listing ID 202516685
Sold Date 06/26/25
Style One Story
Bedrooms 2
Full Baths 2
HOA Fees $133/qua
Abv Grd Liv Area 1,918
Total Fin. Sqft 1918
Year Built 2003
Annual Tax Amount $2,336
Tax Year 2025
Lot Size 3,136 Sqft
Property Sub-Type Condo/Villa
Property Description
This quality-built patio home, crafted by the reputable Downham Homes, seamlessly blends comfort, craftsmanship, and an ideal location. Boasting two bedrooms and a den, that could easily be a 3rd bedroom, and two full baths. The home showcases a beautifully updated master suite complete with a modern bathroom and generous walk-in closets. The open-concept family room and kitchen feature soaring 9-foot ceilings, flooding the space with natural light. The kitchen is well-appointed with a center island and ample cabinetry, perfect for both everyday living and entertaining. New light fixtures, rich wood flooring, and fresh carpet in the main-level family room and master suite add a stylish, contemporary touch. Step outside to an oversized back patio—an ideal spot to relax and enjoy peaceful summer evenings. Tucked away in the wooded, tranquil Saw Mill Run Subdivision, yet just minutes from downtown dining, shopping, and amenities, this home offers the perfect balance of serene living and city convenience.
Location
State IN
County Tippecanoe County
Area Tippecanoe County
Direction South 4th St to Saw Mill Road to Mill Pond Lane on your right
Rooms
Basement Crawl
Dining Room 10 x 11
Kitchen Main, 14 x 11
Interior
Heating Gas, Conventional, Forced Air
Cooling Central Air
Flooring Hardwood Floors, Carpet, Tile
Fireplaces Number 1
Fireplaces Type Living/Great Rm
Appliance Dishwasher, Microwave, Refrigerator, Washer, Dryer-Electric, Oven-Gas
Laundry Main, 6 x 5
Exterior
Parking Features Attached
Garage Spaces 2.0
Amenities Available Cable Available, Cable Ready, Ceiling-9+, Ceiling Fan(s), Closet(s) Walk-in, Foyer Entry, Garage Door Opener, Irrigation System, Kitchen Island, Landscaped, Near Walking Trail, Open Floor Plan, Patio Open, Six Panel Doors, Split Br Floor Plan, Twin Sink Vanity, Stand Up Shower, Tub/Shower Combination, Main Level Bedroom Suite, Main Floor Laundry, Washer Hook-Up
Roof Type Asphalt,Shingle
Building
Lot Description Irregular, Level, Slope, Planned Unit Development, Wooded
Story 1
Foundation Crawl
Sewer City
Water City
Architectural Style Traditional
Structure Type Brick,Vinyl
New Construction No
Schools
Elementary Schools Thomas Miller
Middle Schools Sunnyside/Tecumseh
High Schools Jefferson
School District Lafayette
Others
Financing Cash,Conventional,FHA,VA
Read Less
Want to know what your home might be worth? Contact us for a FREE valuation!

Our team is ready to help you sell your home for the highest possible price ASAP

IDX information provided by the Indiana Regional MLS
Bought with Kaitlyn Lee • Trueblood Real Estate





